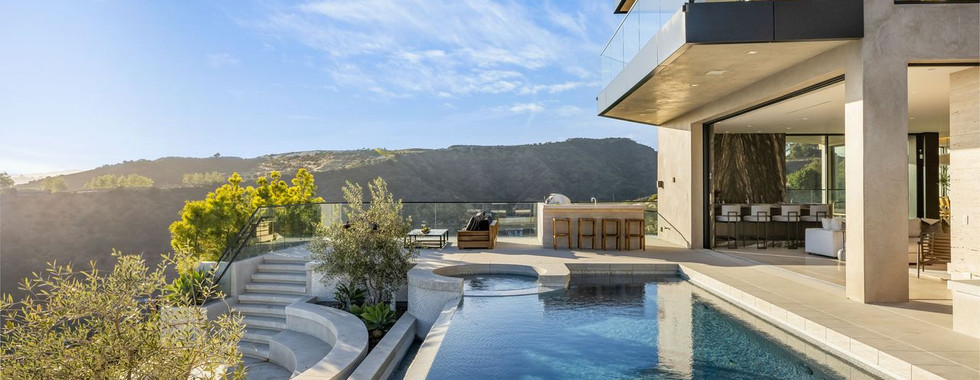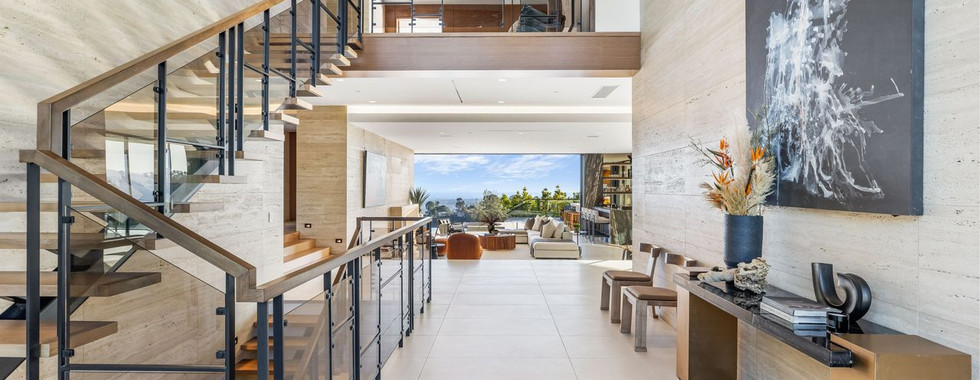Beverly Hills ‘Wellness’ Compound With Panoramic Views Lists for $25 Million
Technology throughout the California property focuses on details ranging from from sleep cycles to air filtration
Virginia K. Smith | Mansion Global
A 10,000-square-foot mansion billed as a “wellness retreat” in Beverly Hills, California, came on the market Friday asking $25 million. The six-bedroom newly built compound features Delos wellness technology throughout, including features focused on air purification, water filtration and circadian lighting, as well as posture-supportive flooring.
“The lighting mimics the outdoors inside, and controls your circadian rhythm, [supporting] your melatonin and serotonin,” Douglas Elliman’s Marshall Peck told Mansion Global. (Mr. Peck is representing the listing alongside Kathy Marshall, Aram Afshar and Craig Shapiro of Coldwell Banker.)
The home “has state-of-the-art air and water purification,” Mr. Peck added. “The second a speck of dirt or dust is in the air, the system passively turns on and removes it.”
With sprawling Los Angeles views overlooking the canyons, the city skyline, the ocean and Santa Monica Bay, the home is designed for indoor-outdoor living, with wall-to-wall, floor-to-ceiling windows throughout the majority of rooms; living spaces that open onto outdoor decks; multiple balconies; and an extensive roof deck, according to listing photos.
The home’s finishes are inspired by Mid-Century Modern design, according to marketing materials, and on the main level, a wood-paneled open concept kitchen with a walk-in-glass refrigerator as well as a breakfast nook opens out onto a cantilevered dining room and entertaining area.
Past a dramatic foyer with high ceilings, an indoor living room and bar open directly out onto the home’s backyard, which features bar seating, a covered deck, and an infinity pool and spa overlooking the ocean.

On the upper level a sun-filled primary suite connects to a wraparound rooftop deck, as well as a walk-in closet and a primary bathroom with canyon views, a TV screen built into the shower, dual sinks, a soaking tub with views, and a mirror with special lighting designed to enhance energy levels in the morning, according to the listing.
A glass elevator offers direct access from the primary suite to other areas of the home, as well as city views of its own. “Most elevators are interior, and this is not, so you can ride up and down and have views while you’re in the elevator,” Mr. Peck said.

Other amenities on the property include a three-car garage, a 16-seat home theater, a 500-bottle wine cellar, and a salon with space for beauty and wellness treatments, as well as a fitness area, a spa, and a Himalayan salt room.
The project was led by developers Peter Cohen and Ron Corvino, Mr. Peck confirmed. The home previously came on and off the market several times for $24 million in 2017, according to public records.
Mr. Corvino and Mr. Cohen “were considering selling it mid-stream” during that period, Mr. Peck said, “but decided to finish the home” before listing. Work on the property is set to be finalized within the next two weeks.





























Comentarios